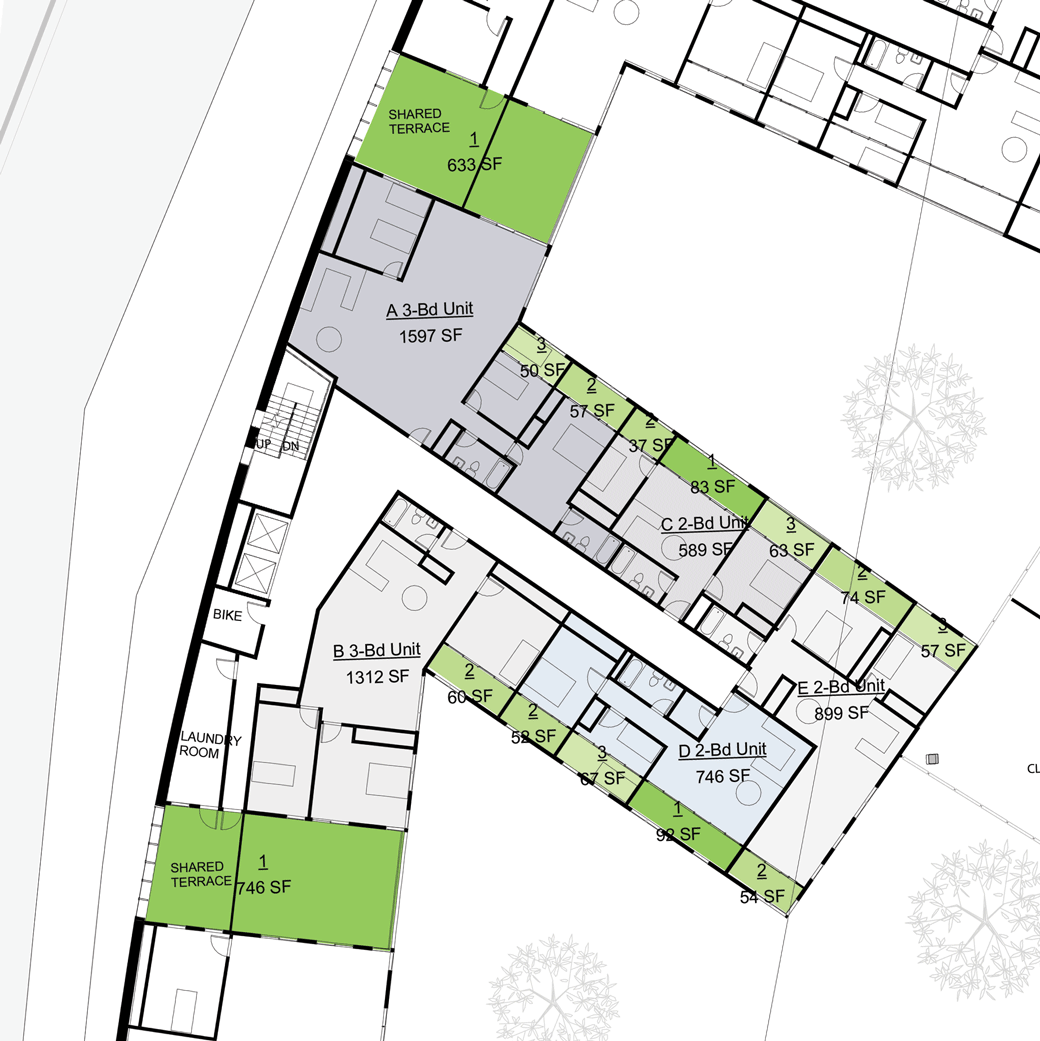KIRSTEN COWAN | Architecture
Portfolio Project: Breaking Barriers: Affordable Living/Learning/Landscape
 RenderingAcknowledging the presence of the highway, the building functions as a sound-proofing berm with minimal fenestration and a high, thick wall on the highway side. Then it slopes down to meet the low-rise residential street on the opposite side. With a green roof, the building offers not only rainwater retention and heat mitigation, it now buffers the adjacent street. Inspired by British “ha-ha" trenches, a walkway is incised into the roof to offer a pathway that prevents direct roof access. |  Courtyard renderingResearch on various multi-unit apartment building typologies inspired the use of two comb-shaped buildings, facing one another and sometimes touching at the tips of the comb teeth. This allowed for the creation of enclosed and secured courtyards for specific purposes such as the cafe courtyard and the playground for the east wing’s daycare center. |  Second floor planEach "tooth" of the residential wing offers its residents laundry and bike storage facilities as well as vertical access. The roof of the building provides additional green space as well as safe passage over the dangerous highway along the longitudinal axis of the site. |
|---|---|---|
 Typical apartment wingThe residential wing has apartments ranging from 600 to 1600 sf, each with direct access to outdoor space. The apartments are geared towards affordable rents, with preference given to single-parent families who can make use of the daycare and adult-education classes in the education wing. |  Sectional modelThe section model evidences the building's sloped contour, which buffers the site from the adjacent highway while allowing light into the courtyards. The "ha-ha" trench gives pedestrians an alternative to walking alongside the highway, while preventing access to the rooftop gardens which are meant for residents. |  Longitudinal sectionThe comb typology of apartment buildings, re-imagined and re-shaped in this project, offers mixed-use potential without sacrificing outdoor space and daylighting for every room . |
Click the thumbnail images to move through this project. Mouse-over the upper image for a text description, or click on the upper image to see a full-sized version.
Moving from the master-planning scale (see Breaking Barriers Master Plan project) to the scale of a building, our team of two conceptualized a mixed-use project that was targeted towards the residents of this post-industrial city, with low rates of educational attainment and high percentage of single parent familes. Envisioning a mixed use live/learn facility, this project combines affordable housing with a wing for adult-education facilities and a daycare. The building occupies a former parking lot with a busy highway roaring along one side. Many pedestrian/car accidents have occurred as people attempt to cross the highway; additionally, the lot cuts off foot traffic to a vibrant commercial street at the left. For that reason, the project performs as a piece of infrastructure and landscape, incorporating bridges and pathways through its sloped green roof.
.